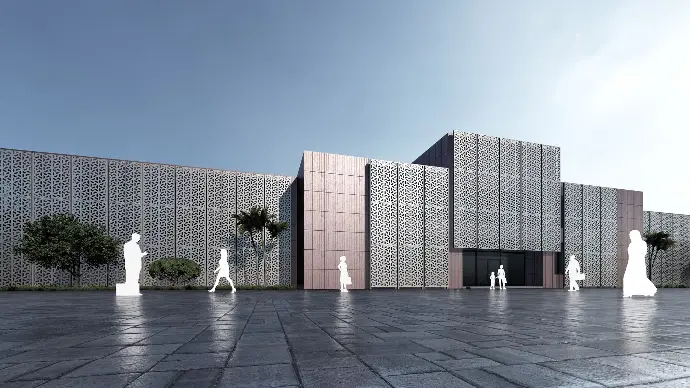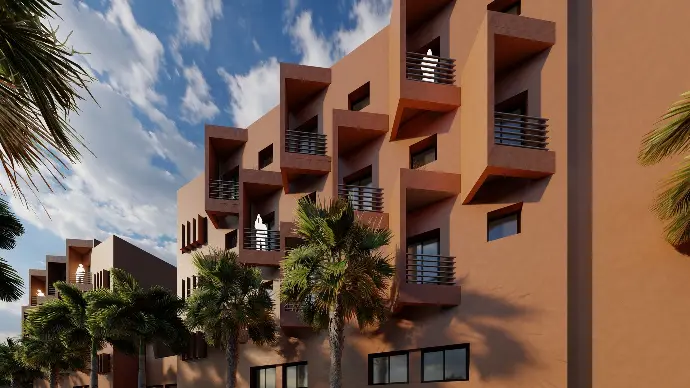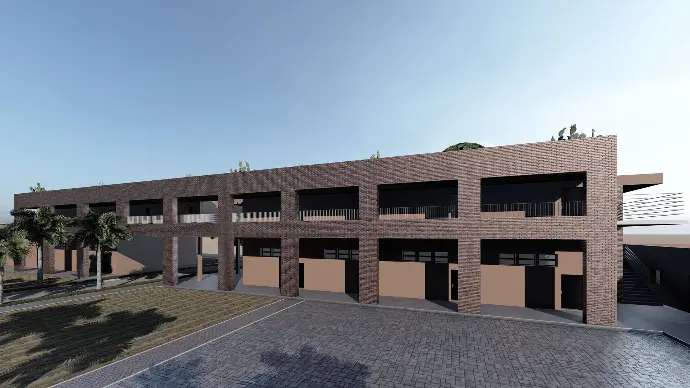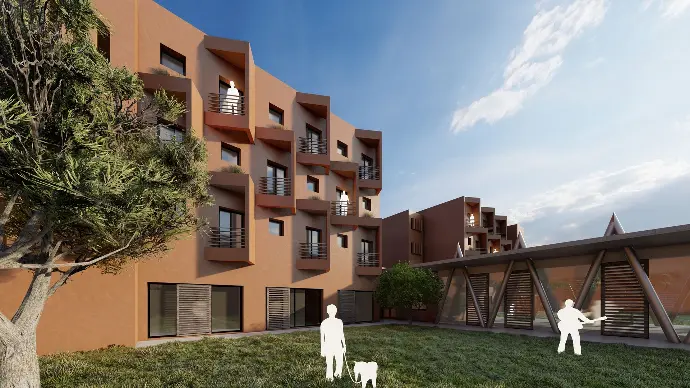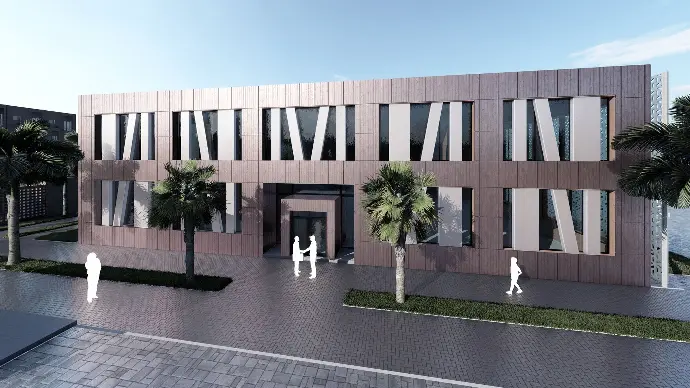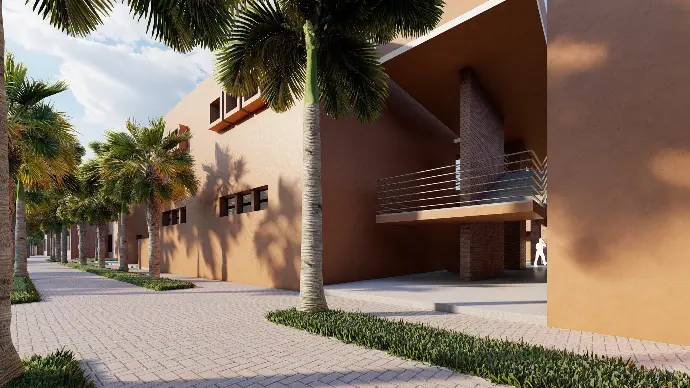Guelmim Trades and Skills City
Location: Guelmim, Maroc
Surface: 4 ha
Year: 2020
The Guelmim Trades and Skills City project addresses the needs of a diverse program that includes educational, tertiary, accommodation, and dining spaces. The site layout is strategically designed based on the terrain access, featuring a main facade of 185.63 meters accessible via a 15-meter wide road. The site organization prioritizes functions from this facade: the central building housing shared facilities, the training centers grouped into two sets, a central agora, and the trainee house set back, with additional exterior landscaping to the north.
The project's architecture is characterized by three distinct approaches tailored to its varied functions. The central shared facilities, a key feature of the project, are marked by a pronounced monumental presence despite their reduced height, with facades treated in fiber cement panels for optimal ventilation. The trainee house features facades with protected perforations, while the restaurant hall, located at the heart of the central square, is equipped with large, adjustable glass windows. The agora, a versatile space, is covered by a cedar wood canopy supported by concrete columns, and the four teaching centers are arranged around a gallery and shaded by terracotta sunbreakers.
The construction system for all buildings is traditional, using reinforced concrete for the main structures and durable materials such as ceramic bricks and fiber cement. The training centers and the trainee house are designed with the potential for future expansions, featuring low-maintenance exterior finishes like pigmented plaster.
In terms of sustainability, the project incorporates solutions such as photovoltaic panels, solar thermal collectors for hot water, and efficient rainwater management. Local materials with low environmental impact are prioritized, and intelligent resource management is implemented, including a redundant data network and surveillance systems to ensure security.
The landscaping uses eco-friendly materials like Eco-paving and includes water management features while showcasing regionally adapted vegetation. The CMC project aims to be both innovative and respectful of sustainable architecture principles, meeting functional requirements while harmoniously integrating into its environment.
