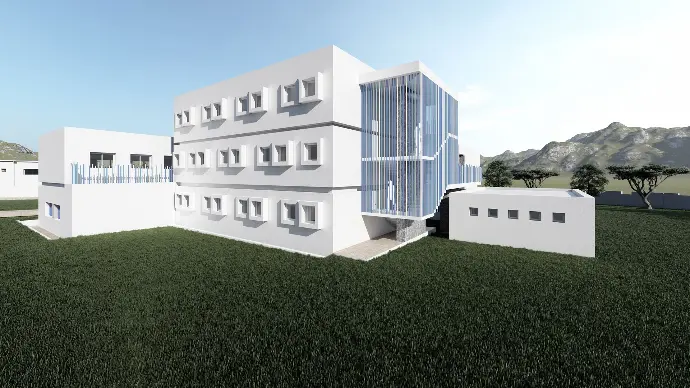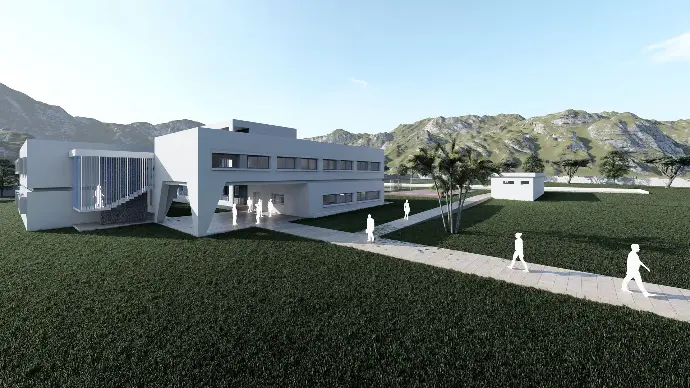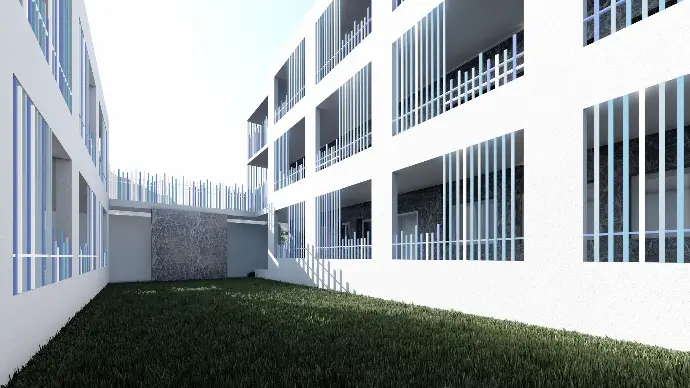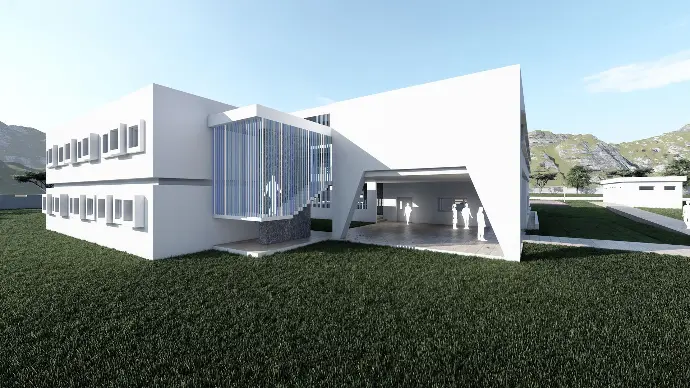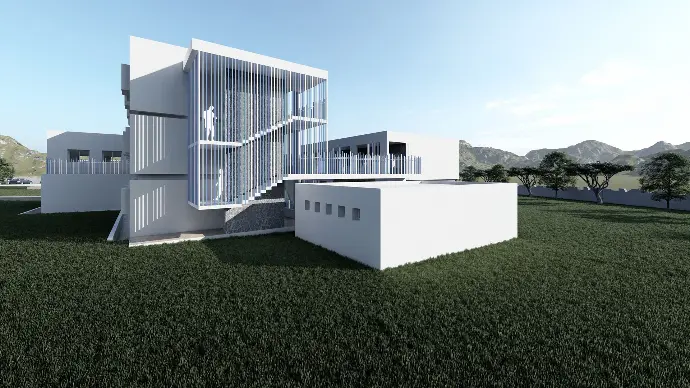Ounnana Ouazzane College
Location: Ouazzane, Morocco
Surface: 1.5 ha
Year: 2021
The Ouannana College project in Ouazzane is distinguished by its design that integrates the site's specific characteristics while addressing the climatic requirements of the region. Developed on a 1.5-hectare plot with a 134-meter facade along a 15-meter-wide road, the project cleverly utilizes the 1.4% slope of the terrain. The buildings are positioned on platforms designed to minimize earth movement, thereby optimizing the integration of spaces into the landscape.
The college’s master plan is organized to enhance the safety and comfort of its users. The administrative block, situated facing the main entrance, ensures effective site surveillance. The teaching blocks, housing general and scientific subjects, are centrally located, surrounding the administration and facilitating student access. The sports fields, located at the upper part of the site, benefit from better sunlight conditions and drainage.
Architectural design considerations address environmental and energy efficiency needs. Classrooms are oriented east-west to take advantage of dual exposure, maximizing natural light while minimizing direct sunlight exposure. Thermal insulation is achieved using local materials, helping to maintain indoor comfort throughout the year.
The project emphasizes sustainable solutions with a reinforced concrete structure, cement block partitions, and polished granito flooring. Exterior aluminum joinery, sun-protective glazing, and locally manufactured lighting fixtures are chosen for their energy efficiency, ensuring a high-quality educational environment that respects the site's identity and specifics.

