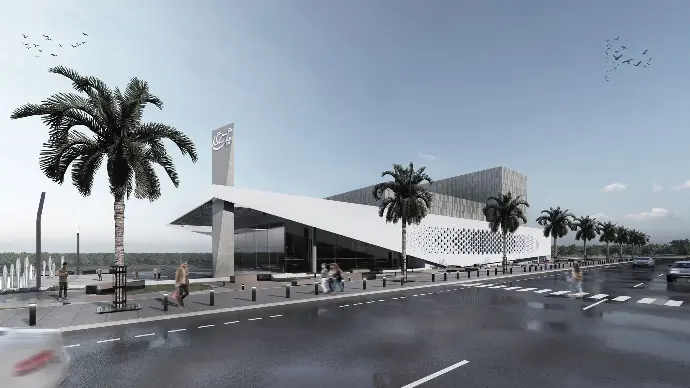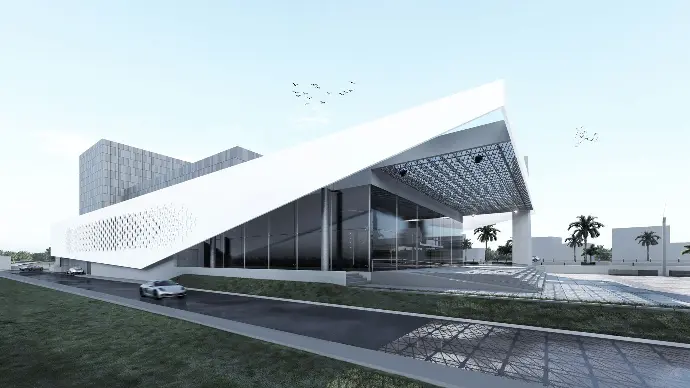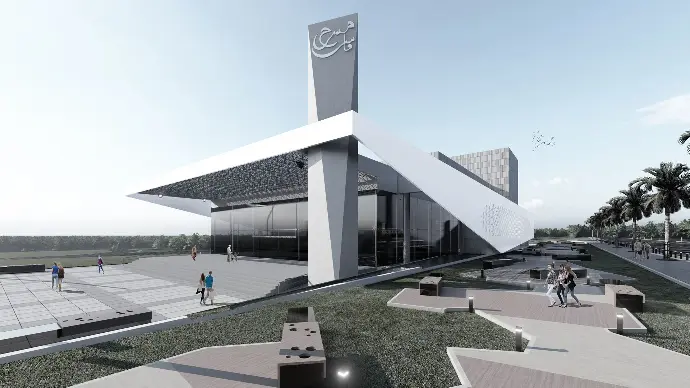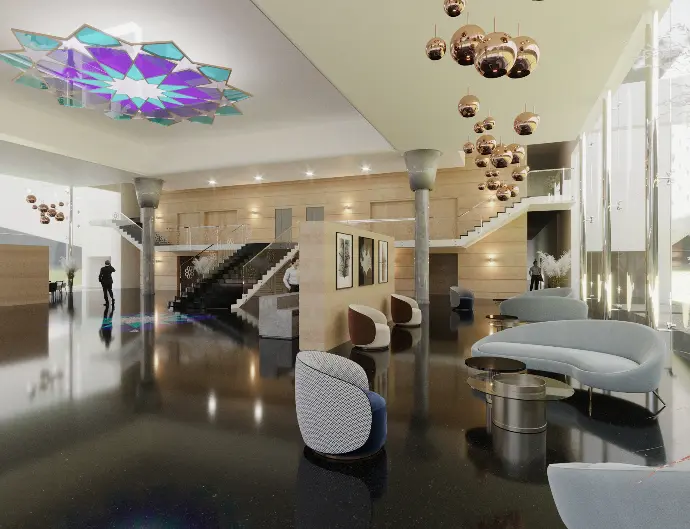The Grand Theater of Fez
Location: Fez, Morocco
Capacity: 1200 seats
Year: 2022
The Grand Theatre of Fes project embodies a contemporary approach, aiming to create an iconic cultural building while meeting the functional demands of its surroundings. Located on the outskirts of the city, close to a shopping center and a highway linking Fes to Meknes, the choice of the theater’s location reflects a desire for accessibility and the democratization of cultural facilities, which are often perceived as elitist..
The theater’s placement on a site below the highway and its two major challenges, namely the proximity to the road and a drop of -3.50 meters, led to the design of a monolithic building. This main volume houses the theater hall and the stage area, with heights of 14 meters and 23 meters respectively. Surrounding this central core, additional volumes of 8.90 meters in height are arranged to accommodate complementary functional spaces.
The architecture of the project is distinguished by the use of two distinct design languages. The main volume, housing the auditorium and stage, is clad in ventilated facades made of prefabricated composite panels mounted on a galvanized metal structure. This technical solution allows for natural ventilation while protecting the building from direct sunlight. On the facade, a second parametric skin in Ductal covers the ancillary spaces, creating a play of shadows and light through a composition of 28 modular panels. These panels feature unglazed hexagonal openings, positioned in alignment with the glazed openings of the spaces, evoking the shape of a diaphragm.
The theater’s volumetry is guided by the specific nature of the interior spaces, each addressing precise functional needs. The theater hall and stage, quintessentially enclosed spaces, are surrounded by buffer zones, arranged on two levels. To the north, these areas include the VIP lounge, the infirmary, and technical rooms on the ground floor, with administrative offices on the upper floor. To the south, activity rooms occupy both levels. Finally, behind the stage area, rehearsal rooms and artist dressing rooms form another buffer zone, ensuring the necessary sound insulation and protection from the exterior.
Thus, this architectural project stands out not only for its functionality and integration into the urban fabric but also for its ability to represent modern and emblematic architecture, in line with the cultural aspirations of Fes.





