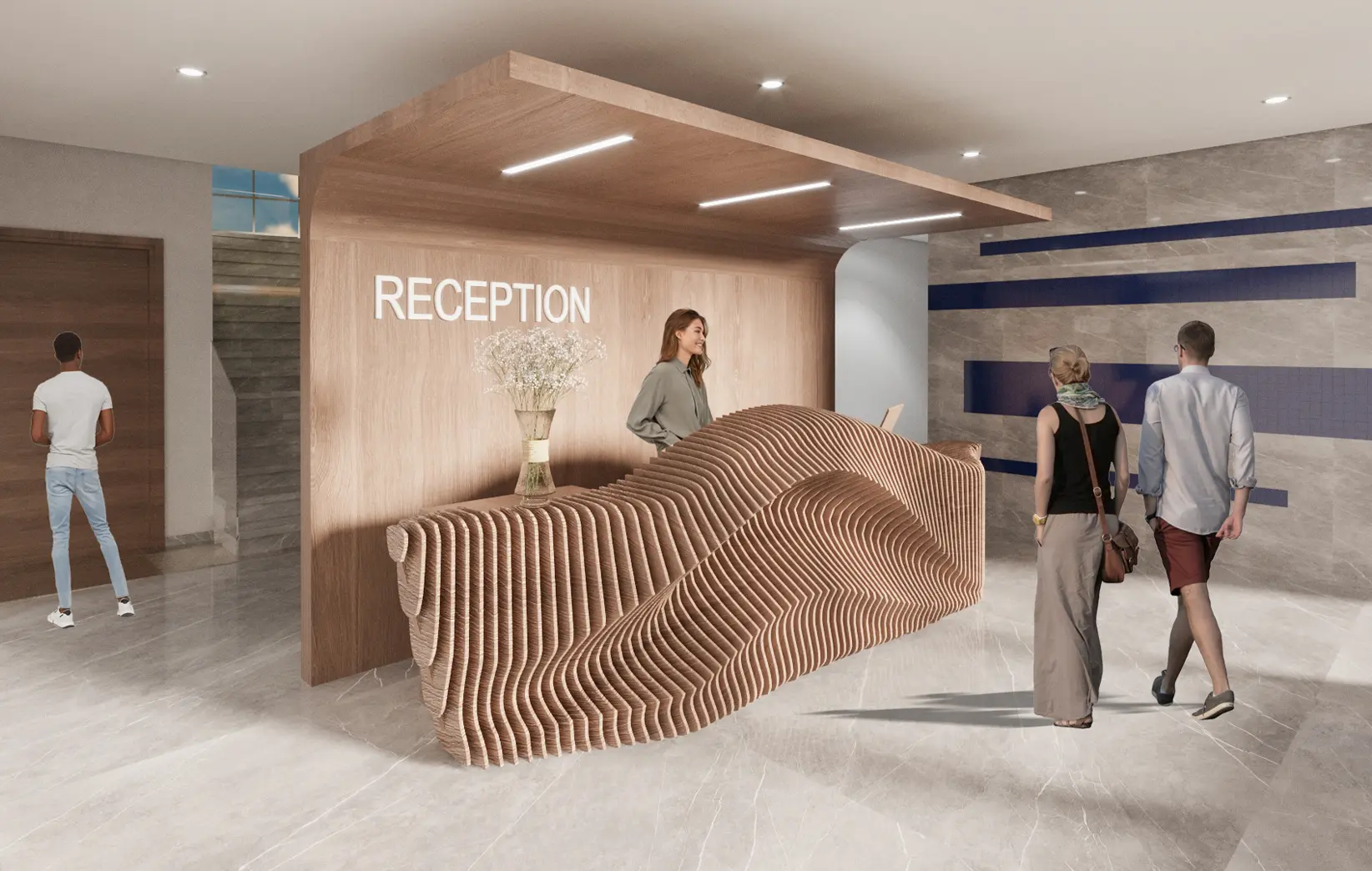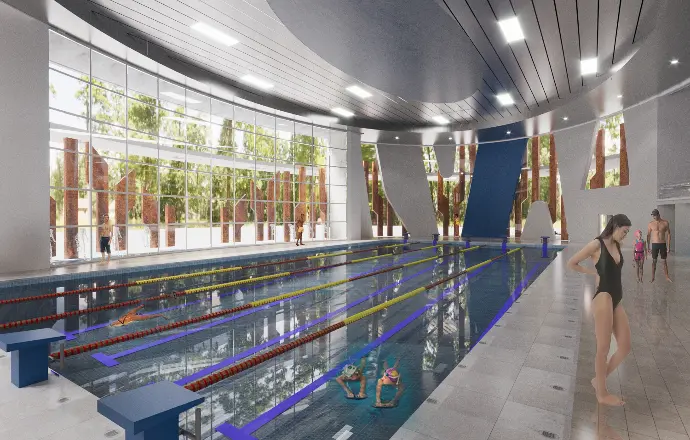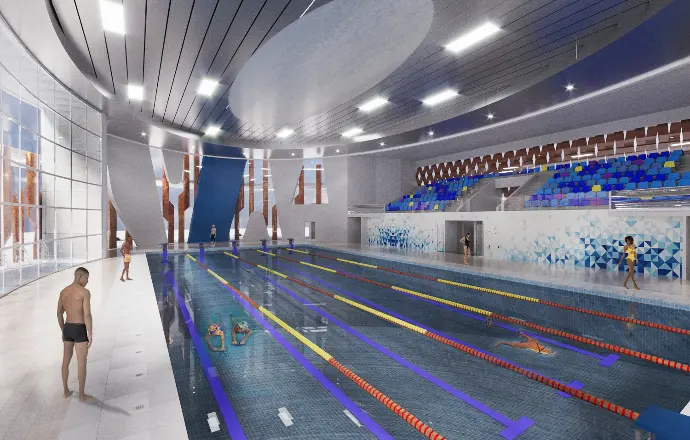Safi Convered Pool
Location: Safi, Morocco
Surface: 2000m²
Year: 2023
The Safi Covered Pool project is situated on a seaside site with a 3.50-meter elevation change. Positioned at the highest point, the pool features a monolithic architecture that combines functionality with contemporary aesthetics. The building consists of two main volumes: the pool hall and ancillary spaces such as the reception, changing rooms, and administrative areas. This layout maximizes visibility from Avenue Mohamed Belkhadir while offering a panoramic view of the sea.
The structure employs a post-tensioning system, allowing for the on-site construction of pre-stressed beams and slabs. This approach reduces transport costs and accommodates large spans. Materials, including non-slip porphyry interior finishes and reconstituted stone, meet the demands of a humid environment. The building is designed to adhere to high environmental quality (HQE) standards, featuring effective water treatment and humidity management systems.
The pool is located 50 meters from the existing elevated parking, with direct access via a path connecting the outdoor pools and the clubhouse. All areas are accessible to people with reduced mobility (PRM), ensuring smooth circulation and seamless integration of various functions.
The building is characterized by a primary volume surrounded by a large canopy and supported by corten steel columns. The main facade is sculpturally treated with GRC panels. Local craftsmanship elements, such as azure blue zellige tiles and terracotta lanterns, enhance the project. Landscaped terraces, supported by gabions, are planted with regionally adapted vegetation and covered with pine bark to reduce evapotranspiration.
This covered pool project aims to create a modern and sustainable infrastructure that is seamlessly integrated into its environment while adhering to principles of sustainable development.





