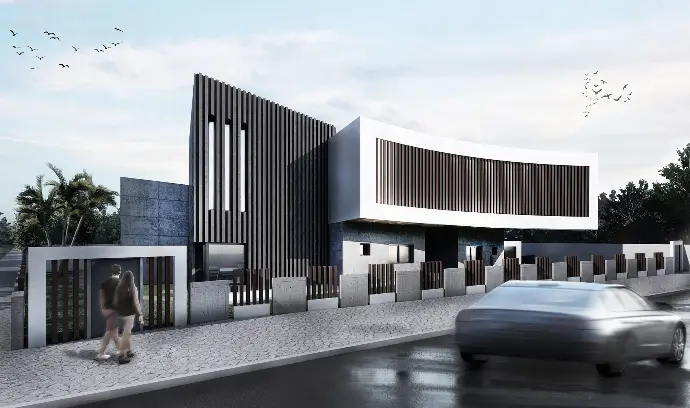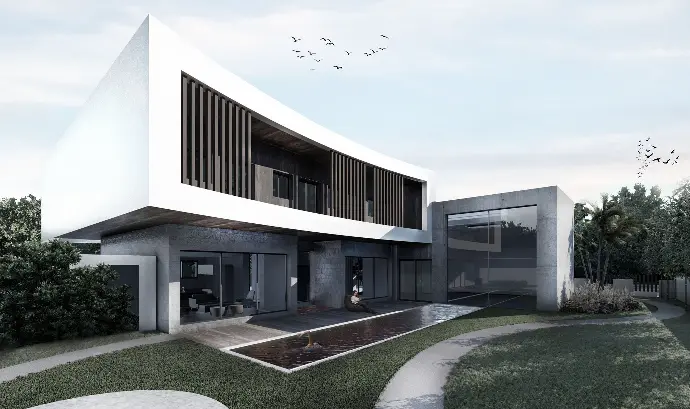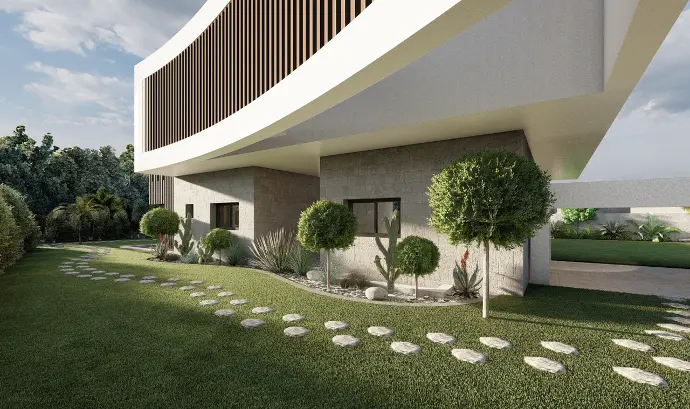Villa Mégalithe
Location: Bouskoura, Casablanca
Surface: 1000m²
Année: 2023
La Villa Mégalithe réinvente l'habitat traditionnel marocain avec une approche contemporaine, mettant l'accent sur la préservation de l'intimité grâce à un design introverti. Les façades extérieures, faites de béton brut, sont opaques pour renforcer cette intimité, tandis qu'à l'intérieur, de grandes baies vitrées ouvrent les espaces sur le jardin environnant. Cette dualité entre le caractère hermétique des façades extérieures et la transparence intérieure crée un dialogue subtil entre le bâtiment et son environnement, permettant à la villa d’être profondément ancrée dans son site tout en offrant un refuge privé à ses occupants.
Le projet s'organise autour de trois volumes distincts, chacun dédié à une fonction spécifique et proportionné selon les principes du nombre d’or. Le premier, Le Cube en béton brut, abrite l’espace de vie principal, avec des espaces à double hauteur et une connexion fluide avec la piscine et le jardin. Cet espace central, ouvert à l’ouest, devient le cœur de la vie quotidienne, où l’architecture sert de toile de fond à la nature environnante. Le deuxième volume, Le Parallélépipède face au boulevard, accueille des espaces privés sur deux niveaux et s’adapte parfaitement à la forme irrégulière du site, offrant une intimité accrue aux espaces de nuit.
Enfin, Le Monolithe, le volume le plus imposant du complexe, centralise à la fois les circulations verticales et horizontales, connectant de manière fluide tous les espaces de la villa. En dissimulant l’entrée principale derrière un jeu de volumes et de textures, il renforce le sentiment de confidentialité qui caractérise tout le projet. Bien que austère de l’extérieur, ce monolithe s’ouvre généreusement à l’intérieur pour révéler des espaces lumineux et fluides, faisant de la Villa Mégalithe un modèle exemplaire de l'architecture marocaine contemporaine, alliant modernité, fonctionnalité et respect des traditions.
Au-delà de ses qualités esthétiques, la Villa Mégalithe intègre également des solutions durables et innovantes. L'orientation des baies vitrées a été soigneusement étudiée pour maximiser la lumière naturelle tout en réduisant les besoins énergétiques. De plus, des matériaux locaux et des techniques de construction traditionnelles ont été privilégiés, en harmonie avec l’environnement naturel et culturel de la région. Cette approche garantit non seulement une empreinte écologique faible, mais aussi une intégration respectueuse dans le paysage marocain.





